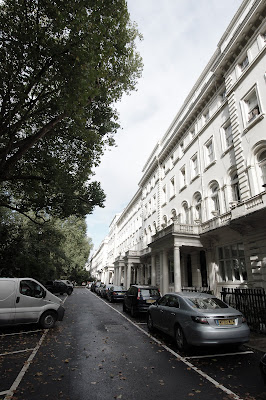15 Westbourne Terrace is a listed property nearby to Hyde Park, which we are currently renovating. Our clients flat which occupies the top story space was once part of the roof structure and is considerably smaller than the flats below. A narrow secondary stair provides access to the flat as the lift terminates at the story below. This would suggest the space was historically occupied by servants, with a higher standard of living below. The narrow stair presents issues with transporting materials and all materials require cutting in half before they are delivered to the site in order to accommodate the narrow stair.
Originally we were appointed solely for planning purposes after the client spent a considerable amount of time trawling through the planning history of the area, in search of the submitters of successful planning applications. However, our offer of a low price to take the project forward to tender was accepted and we are now acting as the main contractors, ensuring all construction is delivered to a high quality. The brief comprises a complete internal renovation, increasing the existing window dimensions and an additional door to the rear balcony.





No comments:
Post a Comment