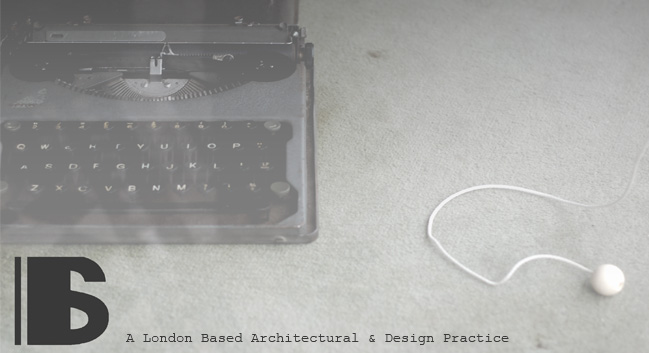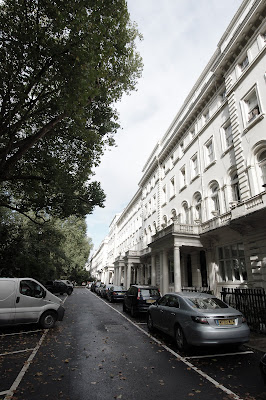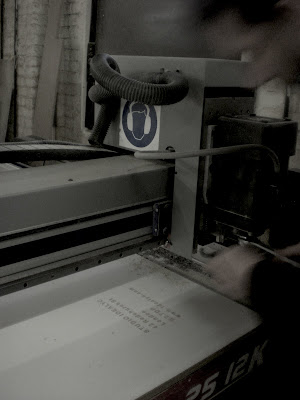As a young practice, we are always open to new challenges and are keen to learn from these opportunities. Here at Alders View Drive, East Grinstead, West Sussex, the detached three bedroom two storey dwelling presented an interesting challenge proposed by steep typography and the impact of this on insurance matters.
Prior to visiting the house we had envisioned East Grinstead as a town with an abundance of 15th Century Tudor architecture, as per the history and theory lessons of the past. However, from the walk from the station to the property we were slightly surprised by the lack of the above and found the house in a 1960's suburban setting.
 The house in its suburban context
The house in its suburban contextAt street level the property presented a gently slopping footprint and a few steps down to the front door. The first question upon entering the house was to try to visualize the drainage system and how it would work in relation to this typography. We weren't surprised that the house had flooding issues. Ironically, the reason behind the flooding was in fact a burst water tank!
Upon purchase of the property, the owners found the typography of the site to be a pleasant attribute yet a concern for insurance companies who were unwilling to work with them. Unfortunately the water tank installed in the loft recently burst, destroying most of the first floor plasterboard, thermal insulation, carpet and then filtering through to the ground floor, reeking havoc in its path. An accident which nobody reported as the property was unoccupied at the time. Thanks to a phone call from the neighbor (who would later return my tax disk which I found in today's post) the burst water tank was reported and the fire brigade were called to shut down the electricity and remove the water which was rapidly nearing the height of the fuse box. We are still unaware of how long the water has remained in the house but by the stench of dampness, a few weeks seems likely.
 A kind act of serenity
A kind act of serenity
Upon purchase of the property, the owners found the typography of the site to be a pleasant attribute yet a concern for insurance companies who were unwilling to work with them. Unfortunately the water tank installed in the loft recently burst, destroying most of the first floor plasterboard, thermal insulation, carpet and then filtering through to the ground floor, reeking havoc in its path. An accident which nobody reported as the property was unoccupied at the time. Thanks to a phone call from the neighbor (who would later return my tax disk which I found in today's post) the burst water tank was reported and the fire brigade were called to shut down the electricity and remove the water which was rapidly nearing the height of the fuse box. We are still unaware of how long the water has remained in the house but by the stench of dampness, a few weeks seems likely.
 A kind act of serenity
A kind act of serenityWithin the schedule of works for assessing the property it was specified for builders to remove all the damaged plasterboard from the ceiling as well as all the carpets, destroyed by the water. Furthermore, the clients request included the removal of wall paper provided there was enough time within the three day program. In this case, due to the extent of flooding, we were surprised the walls were even standing straight, never mind the removal of wall paper! Little mechanical assistance was needed for the job after we discovered how easily our fingers could penetrate the walls.
 Damage prior to our assessment
Damage prior to our assessment
 Removal of the wall paper/ removal of the paper thin walls
Removal of the wall paper/ removal of the paper thin walls
 Damage prior to our assessment
Damage prior to our assessment Removal of the wall paper/ removal of the paper thin walls
Removal of the wall paper/ removal of the paper thin wallsDue to the typographical nature of the site, the clients were unable to gain insurance and as a result are having to pay for all the damage and works themselves., an unfortunate occurrence upon recently purchasing the house. This highlights the importance of insurance regardless of current occupation or not. Luckily, the neighboring properties remain unaffected.


















